Kitchen Countertops: their depth.
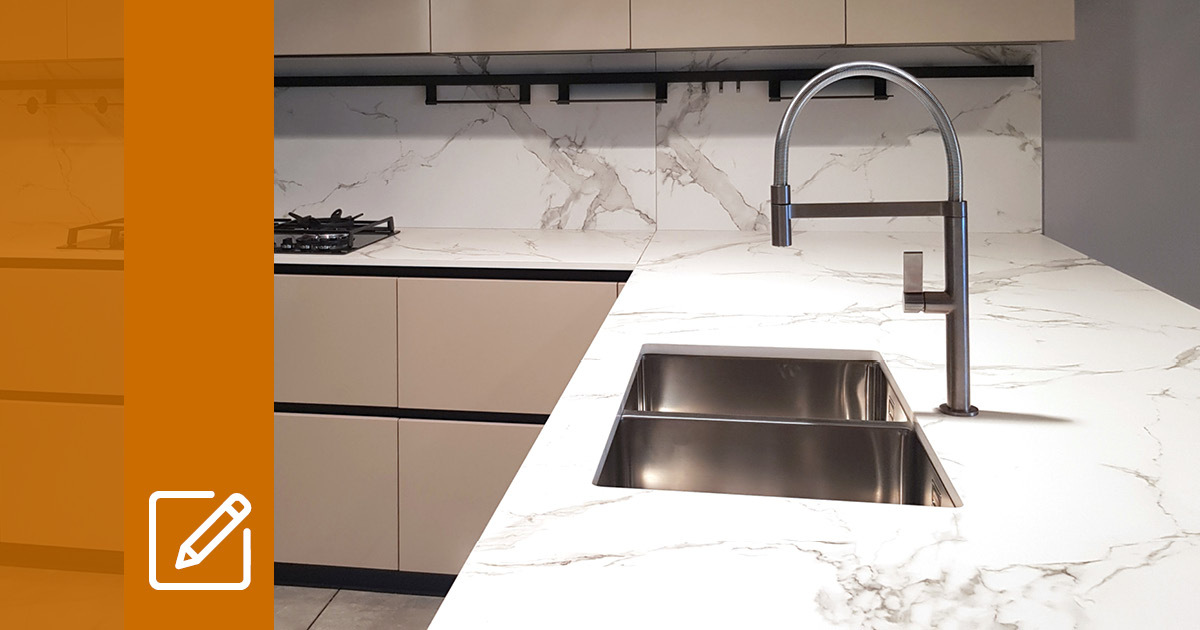
Today, in our column, we talk about worktops or kitchen tops and their depths: more than 60 cm. We enter strongly into the world of furniture and we are preparing to face a topic and a place that is the most complex of our house: “The Kitchen”. Why do we define it in this way? It’s simple: The kitchen, intended as furniture, has to do with an innumerable series of difficulties and constraints determined by the elements that compose it, first of all it has to deal with various measures: often out of square, walls of every kind, position of drains, connections, gas, electricity… But also with the installation that must be done in a workmanlike manner, to have an excellent result.
The composition of a kitchen.
Let’s analyse how a kitchen is made up, we can say in general that it is composed of a plinth, of storage and/or equipped foundation, a worktop, a part between top and wall units, if they are provided, where the backrests and the tiles are accommodated, panels to protect the wall, storage wall units and any dish drainer, the hood and separated or integrated into the kitchen the pantry columns and the columns where usually household appliances stay – fridge, oven, microwave -. This does not represent the rule, every kitchen project can have many variations, so many ways to create the right composition, many different interpretations to adapt it to the environment, as well as the needs of the end customer who for habits and/or operating modes tries to make it aesthetically beautiful but also functional for everyday use. What is certain, and this represents a constant, is that every kitchen has and must have a work surface, a top, which, as well as embedding the cooking area and the washing area, is the most used element in everyday life. A wall unit, a column and a base do not need always to be used. On the worktop, on the other hand, all the activities related to cooking, washing and food preparation take place, but it does not only become a point of support, in short, it must be recognized that everything passes through the work surface when it comes to the kitchen.
The characteristics of the ideal work surface.
Having made this premise as an introduction to this element “work surface or top”, I would like to list to you some suggestions to be able to make the best use of this element but also to give you design solutions that will be very useful for users. All this is not related to the material that makes up the work surface, in the near future we will be able to deal with this topic – among other things very important -, but today I would like to focus on the dimensional aspect and the useful space. In any worktop that is wall installed in an island or in a peninsula, part of the space is usually used for the installation of the hob and sink; these can have variable dimensions and shapes depending on the brands, models, materials. All that remain is called useful usage space; a lot, a little, we cannot give a precise quantification, every project has its area, but to have it available in the moment of use is very important. The most important question: Where can we get space in a work surface? Logically, if we have dimensional possibilities in this regard. Often in width we have constraints dictated by the measures of the walls, but also other limits due to the placement of the hob and washing area that take away useful space but are necessary.
I suggest to think about “depth”.
In conventional kitchens the depth of a kitchen worktop is 60 cm; minimum size to install a hob that is 50 cm standard in depth and also a sink that is 50 cm standard. In depth, if we want to centre them, there are 5 cm in front and 5 cm behind, if you insert a backrest only 3 cm remain. Put a pan in the back burner and this goes to touch the backrest, thus creating considerable inconveniences when all the fires are used simultaneously. This represents the traditional kitchen and the historical standard, but I believe that a lot of attention must be paid more and more to the depth of the work surface. Measurements such as 70, 75, 80 cm are today the best solutions to obtain that space useful to guarantee functionality and management of food preparation operations in the kitchen. Imagine having even 10 cm more than a traditional kitchen top, think about the space you can have to place the pot with tranquillity in the back burners, and even about how many accessories you can install in the backrest area for the kitchen; in addition to a whole series of vases, jars and bottles. They can also be placed in the back of the hob and the sink; a few centimetres open up an immense world, imagine being able to install even a whole series of equipped channels in the bottom of the top towards the backrest; moreover, with the ceramic tops in quartz, marble and granite that do not fear water, it is possible to create customized solutions, with knife blocks, sponge holder, ladles holder, spice rack and much more. At the project level this entails little, the 60 cm bases can remain so, we just have to take them 10 cm forward at the time of installation if you have opted for a 70 cm worktop. For the most demanding, kitchen manufacturers have standard base furniture with a depth of 70 cm, with drawers and baskets with oversized guides, so that even in the pantry space you get improvements in terms of space and storage. So, summarizing these concepts, in the kitchen design phase we must take into consideration the possibility of having deeper worktops of 70, 75, 80 cm, it also improves the very aesthetics of the kitchen, balancing the volumes. At the functional level it solves many space problems and at the same time gives the possibility to equip with accessories both the backrest and the back of the worktop, all at the service of the user.
OUR EXPERIENCE AT YOUR SERVICE Aa Alessandro Antoniazzi

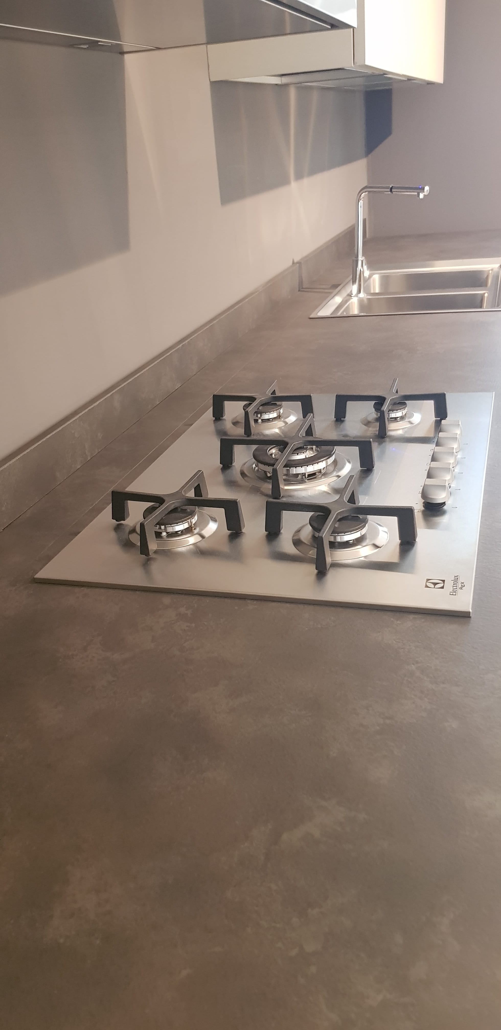
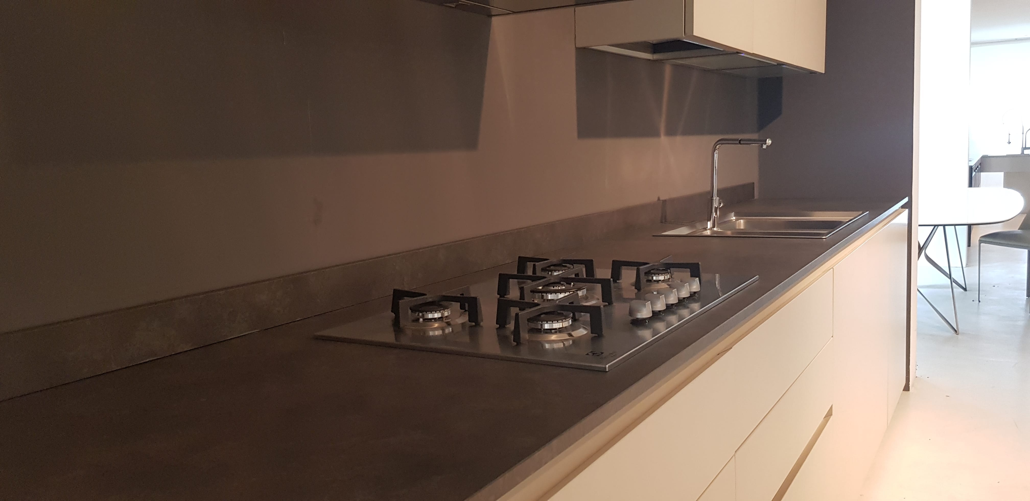
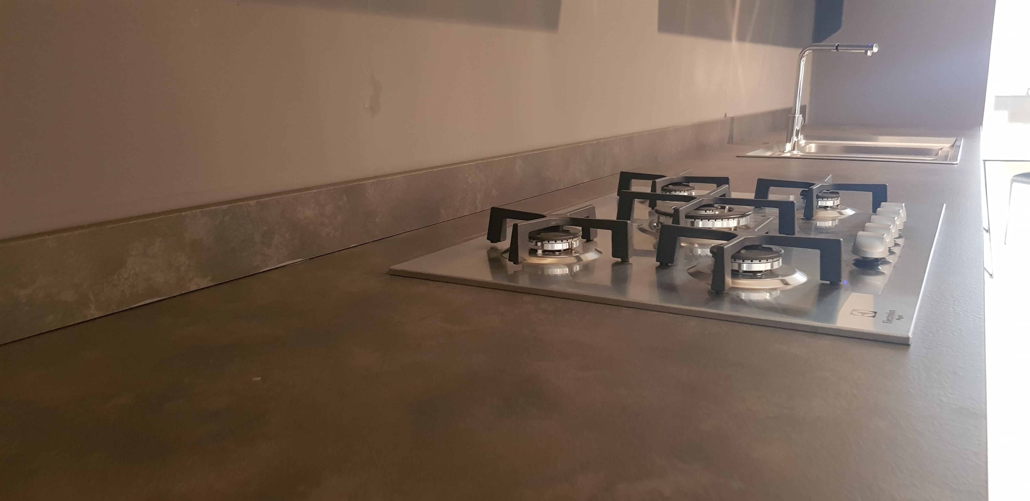
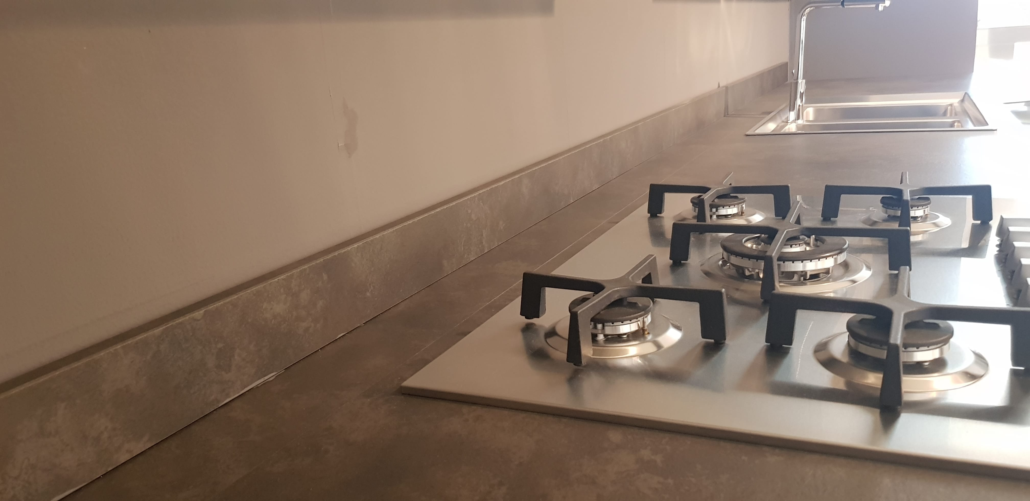
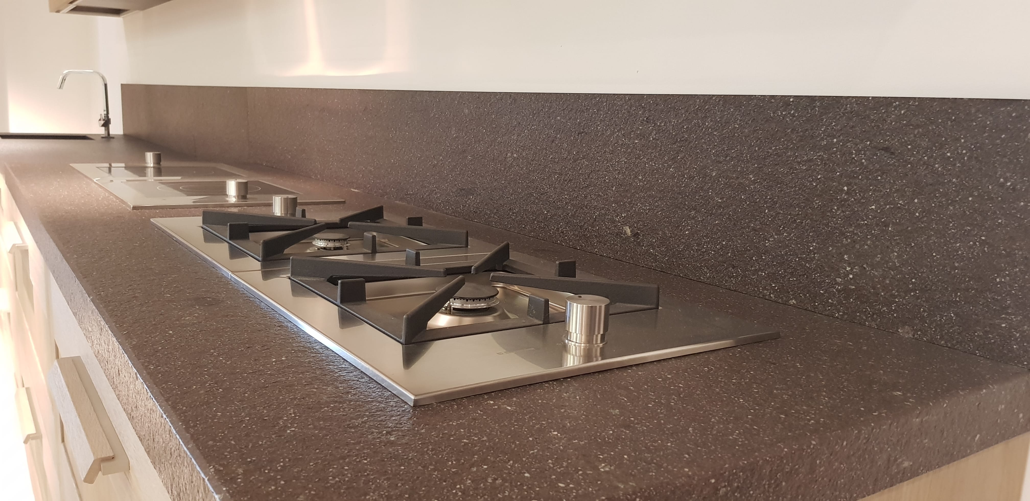


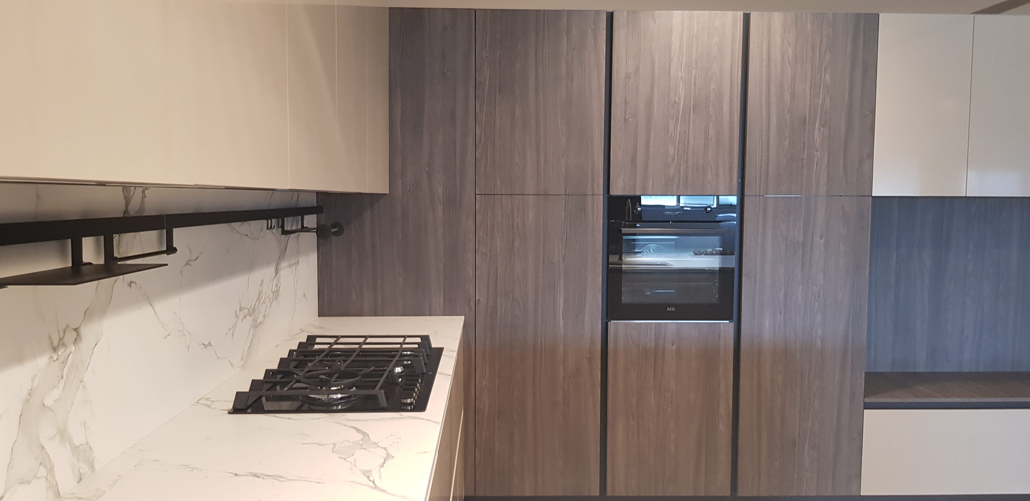
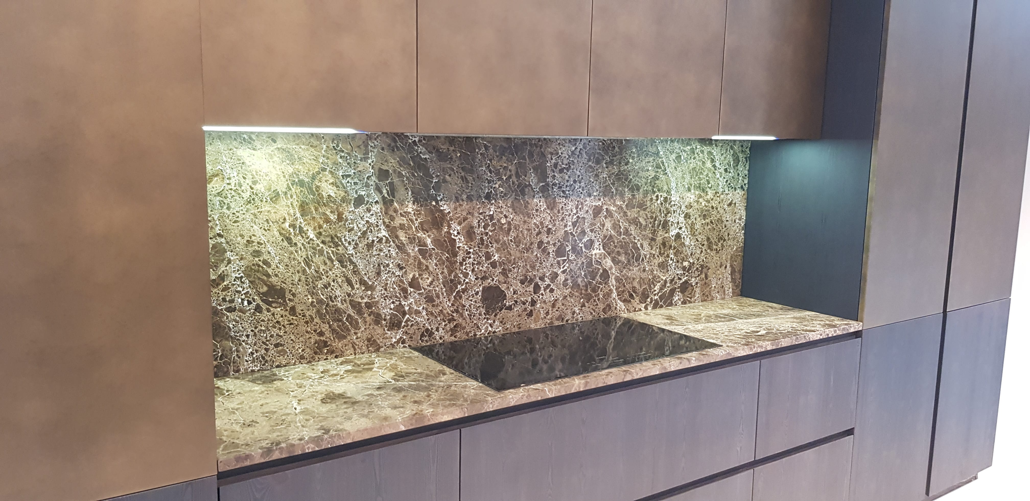
Leave a Reply