Open Space Or Separated Areas?
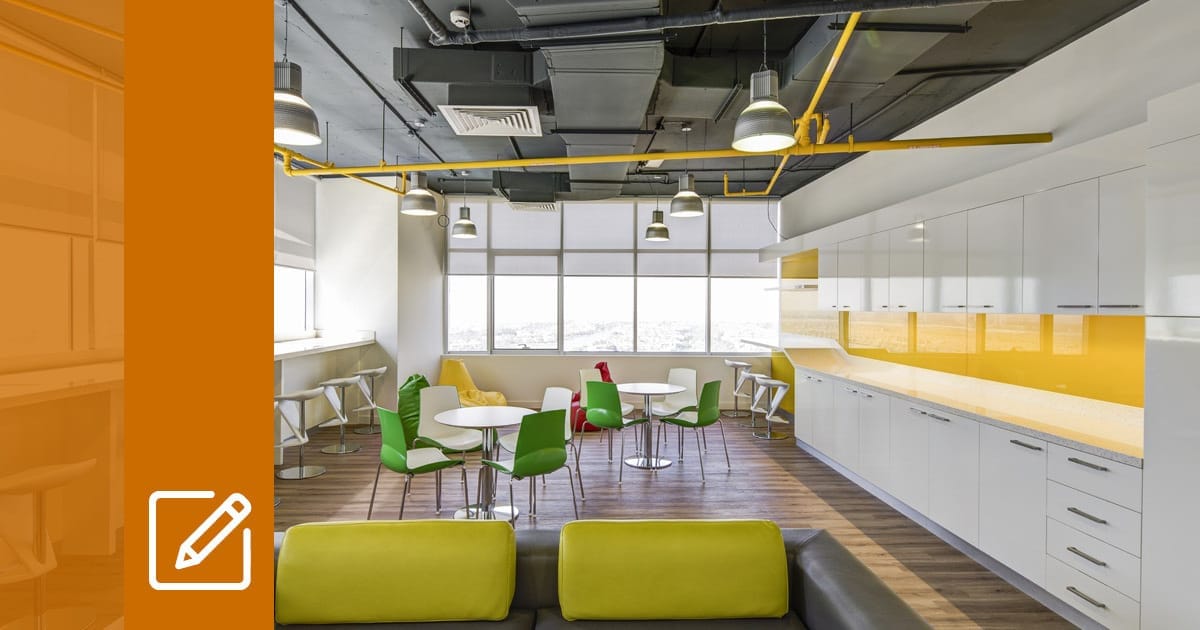
WHICH SOLUTION TO CHOOSE
One of the questions that arises when one is about to renovate a house or to build a new one, is to decide whether to create a project with separate rooms or create an “Open Space”. With this English term increasingly used in modern architecture, we define a unique environment, an open space without walls that connect two or more living areas. Today we can define that creating a unique and multi-functional environment in a home is increasingly widespread, in apartments or small houses, where there is a way to make better use of open space and greater diffusion of light, and also in other types of houses, such as: larger houses and villas, as it is very suited to the modern and convivial lifestyle.
What drives us to choose one solution compared to the other?
We can try to summarize the reasons for one choice compared to the other by saying that the solution of the open space is dictated by aesthetic projects of great effect. It is very nice to see, it gives a feeling of open space making the house bigger, the spaces are better used and the distribution of furniture and furnishing accessories is more harmonious. The solution of having separate areas gives a feeling of practicality, there is more privacy in the spaces, in the living kitchen area it is possible to contain the smells caused by the preparation and cooking of food, (which can be avoided by using professional hoods in both the proposals).
The best solution? Based on customer’s needs and taste.
That a solution is better than the other certainly is up to an individual choice dictated by lifestyle, by the way of conceiving living spaces, by daily rhythms, and then ending up in the event of restructuring to clash with constraints in terms of static and urban verifications that determine limits. There are also mixed solutions made mainly between the kitchen and the living area, where, applying modern solutions, you can see the creation of large sliding glass pocket doors, and the two environments can be separated in a few seconds. Modern houses are often made with the open space living area, while older ones have more traditional divisions with separate rooms, with walls that divide the kitchen entrance, the living room and the corridor, but nothing prevents an accurate intervention from giving the possibility of creating an open environment with large spaces. Of course it is not always possible to imagine our home or find a solution to make it “open space”, especially when it has a traditional classic style with separate environments; today, however, there are thousands of solutions that can be found on the web, but above all there are professionals specialized in this, contacting them is a good thing to have at least a professional comparison. I want to remember that the home is the place, intimate, inviolable and yours, where you are the only actors within it, therefore it deserves to be created and realized in your image.
The new materials that allow increasingly innovative solutions.
What belongs to us most is to understand one of the reasons why we are increasingly inclined to carry out projects and restructure in “Open Space” mode. Above we have listed some important motivations dictated by thoughts, by evolutions of styles, by convivial attitudes, and by habits. We can affirm that the evolution and the birth of new and innovative materials has led to develop these ways of thinking, therefore it also affected the whole living environment in a very positive way. As Masutti Marmi e Graniti, we started a long time ago a journey in the innovative vision of the living environment that is of our competence, kitchen, dining room, living room, bathroom and other environments. We have technologically very innovative materials available, with high performance and aesthetically with excellent texture definitions, suitable for various applications in the environments: porcelain stoneware, porcelain, quartz, etc. They are all materials that, through constant control production processes, allow the creation of innovative and aesthetically refined projects for both indoor and outdoor home environments. The same material, we take a quartz to make the kitchen top, the working island or peninsula counter, we can use it as a complement inserted in the living room table, it becomes the table for the living room and at the same time inserted into the wall as paneling, it creates a unique open space environment, where the material contaminates and harmonizes all the space. Therefore, Masutti Marmi e Graniti with its own lines, MASUTTI HOME, MASUTTI STONE and MASUTTIPIU’, that I invite you to view, give the answer to multiple projects, we are always and constantly open to confront ourselves with the professional as with the private individual to be able to professionally give the answers that you need to create your personalized project and adapt it to your living spaces.
OUR EXPERIENCE AT YOUR SERVICE Aa Alessandro Antoniazzi

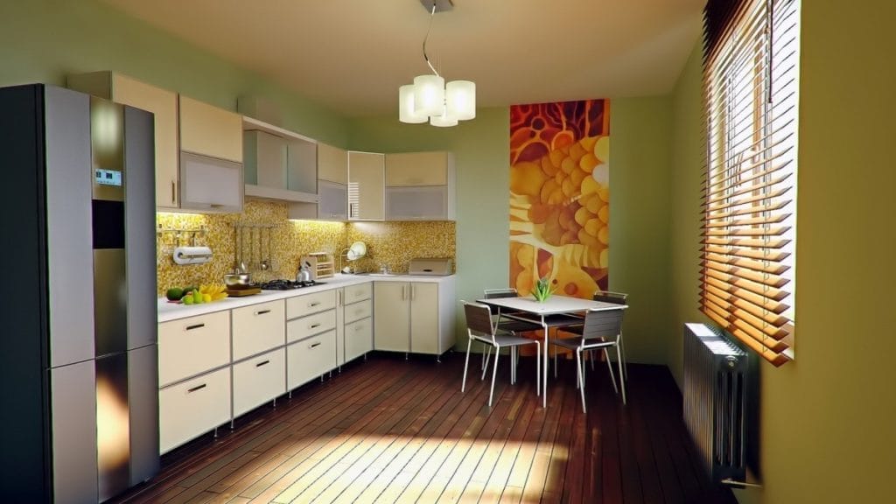
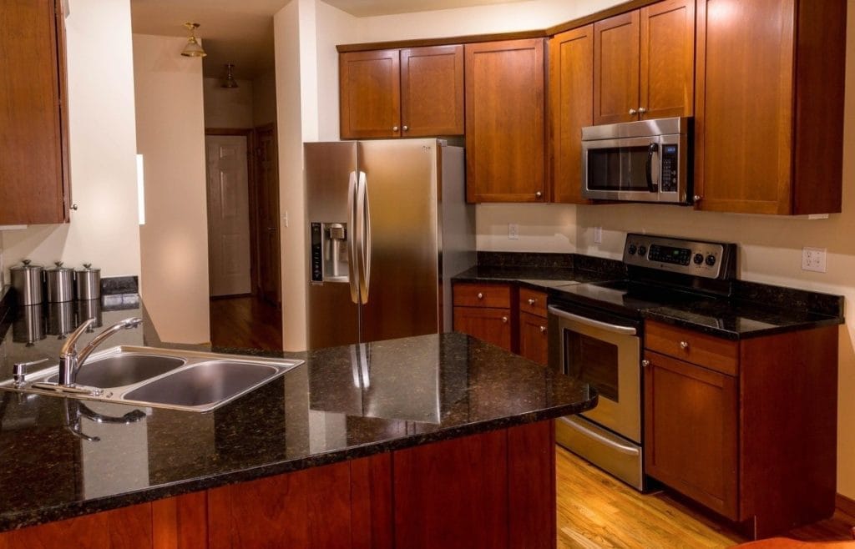

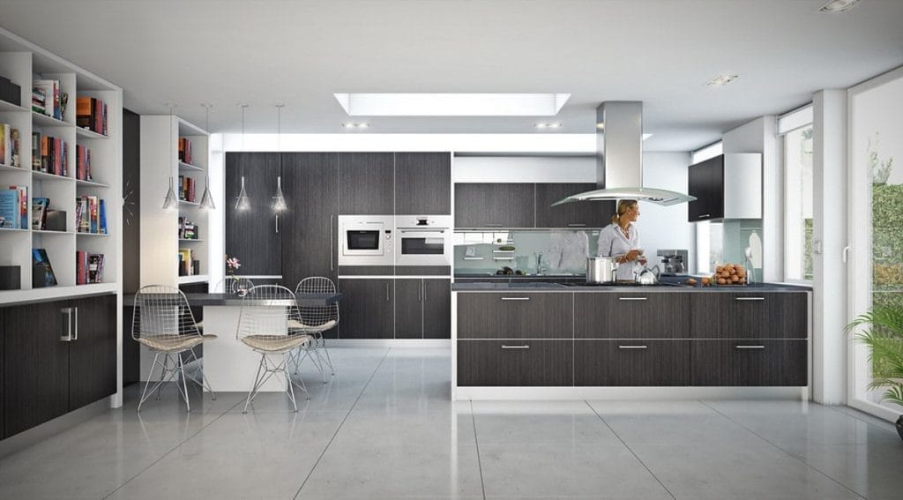
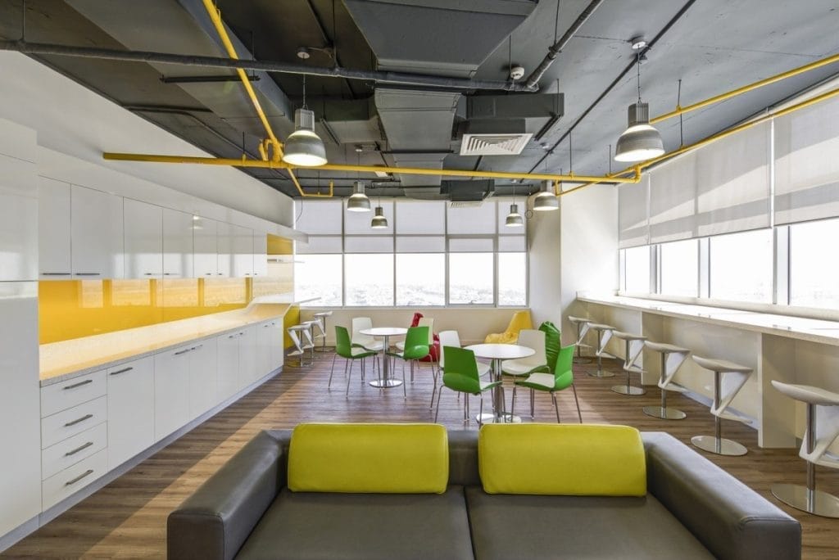
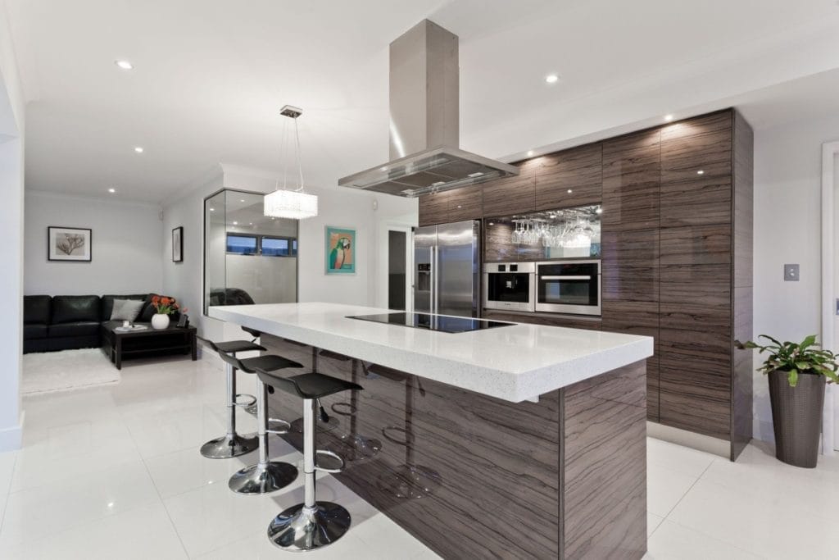
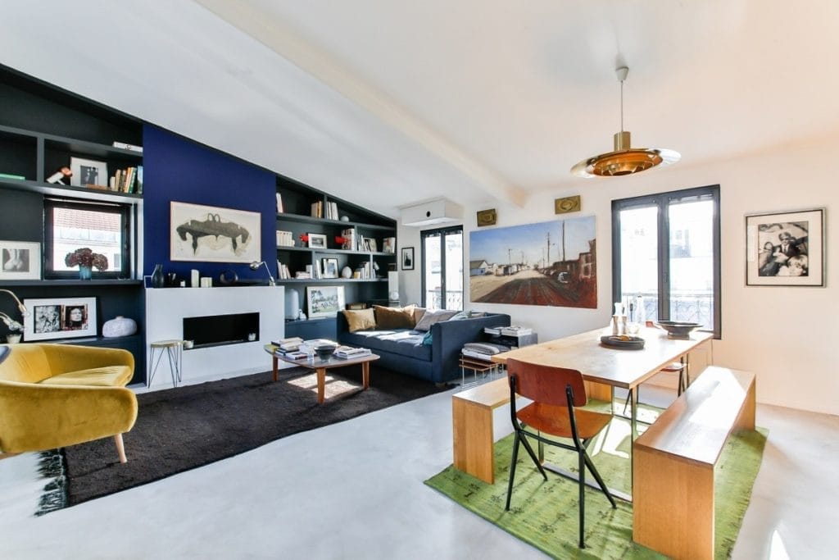
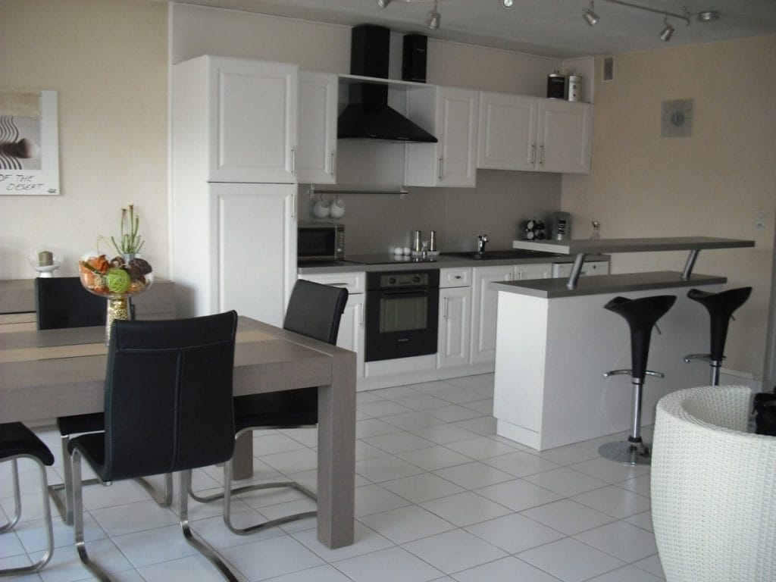
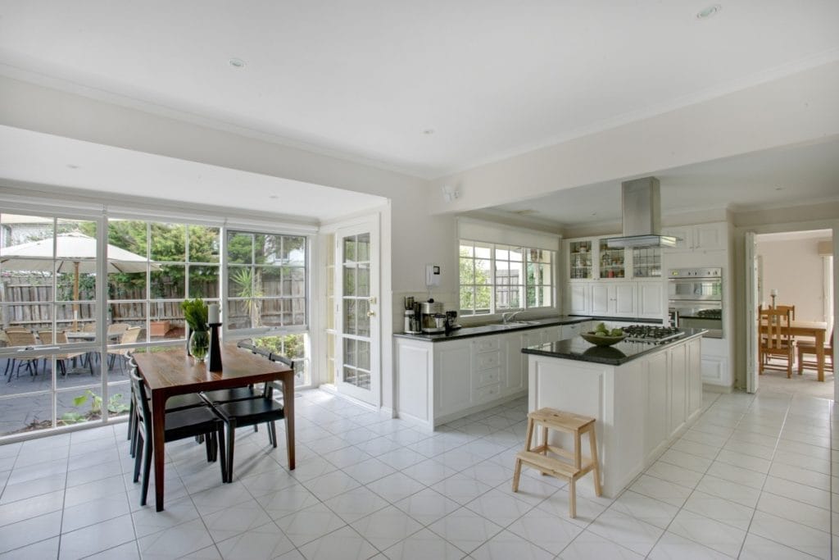
Leave a Reply